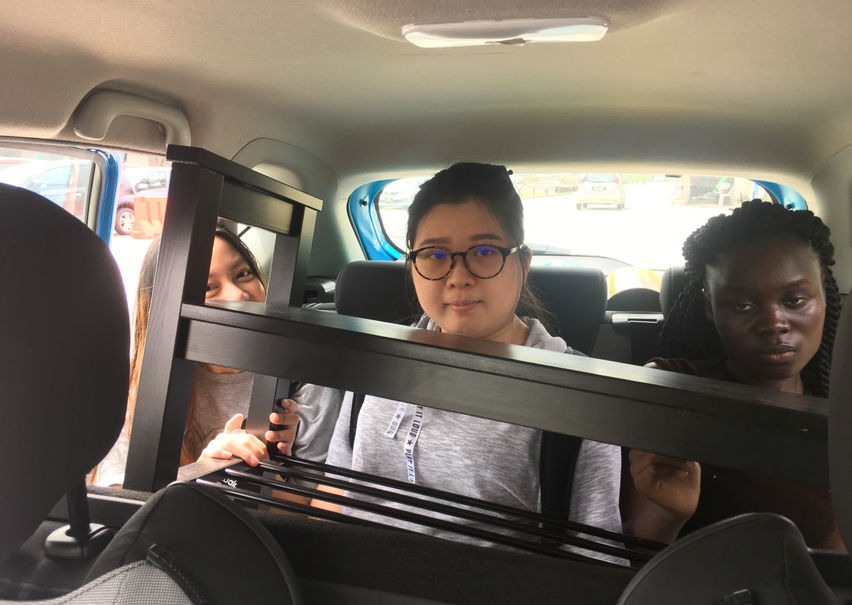top of page
COMMUNITY SERVICE INITIATIVE
INTRODUCTION
Community Service Initiative module (CSI) is a compulsory MPU4 subject, in which students are required to pass in order to graduate. In School of Architecture, Building and Design, CSI will continue the traditional teaching and learning method in Architectures, that is learning by integrating theories with design practice. Students are required to incorporate the theory they have learned at school into real life environment and problems. The intention is to reveal the students to the real community and work together as a team for architectural, culture and environmental enhancing activities in the communities of different social economic status and social groups.
WEEK 1 - 3 // Getting in contact with the Agathians Shelter
Under the guidance of Ms. Ann See Peng, we formed a group of 8 people. The first few weeks of the module was us as a team spending time getting to know who our team mates were and suggesting an organisation to contribute to for the module. We were one of the few groups that weren't preassigned a brief for the module. We did our research and looked for organisations, but after shortlisting and contacting them, only the Agathians Shelter got back to us and said they were interested in collaborating.
The Agathians Shelter is a boys' welfare home located in Petaling Jaya. The shelter takes cares of 40 boys who are either orphans, abandoned or from broken homes.
WEEK 4 - 5 // First Site Visit, Interview and Proposals
After getting in contact with the Agathians, we arranged for our first site visit to the shelter. At the shelter we were welcomed by Eswary and Inthira who were the persons in charge of overlooking our work during the period of our module.
SITE VISIT PHOTOS
We managed to interview Inthira about the shelter and a little about what the boys do during their free time and where they're from etc. When asked what they thought they needed for the shelter, they presented us with two things they needed urgently :
1) a shoerack and 2) a bookshelf.
.jpg)
The small shelf and the space next to it is where guests, volunteers and staff of the shelter currently place their shoes. On days where the shelter will have many volunteers and guests over, there will be shoes scattered all around the front of the entrance and in the event that it rains, the shoes will have no shelter.
As a group, we then decided that building a shoe rack served more of an urgent purpose shelter and thus, started designing and coming with up ideas of what we wanted to make.
WEEK 6 - 7 // Measurements and Designing
When designing the shoe rack, some considerations were made into the choice of materials used for the shoe rack because the designated space for the rack is prone to rain splashing even though it is under a roof, thus water resistant materials were to be used.
We visited the shelter for a second time to evaluate the space for the shoe rack. Other than that we made some measurements of the space so we can aid our design.

The above sketch / 3d model was done to visualise how the shoe rack would look like. The design uses 160mm in diameter PVC pipes. PVC pipes were chosen because it was easy to obtain, modify and waterproof. The PVC pipes would be where the shoes would be slotted into.
WEEK 8 - 9 // Ordering materials, preparations and workshop
We had to survey around for materials and June managed to find a shop in SS15 that helped us cut our pipes into the sizes we needed. After transporting and booking a slot with Taylor's campus wood working workshop, we all gathered to drill holes into our pipes and file the rough edges.
WEEK 10 // Setting up on site
After we prepared everything for transport - assembling the bench and bolted together the PVC pipes - we readied ourselves for the final visit to Agathians Shelter. We rented a car for ease of transport and everyone could fit, though it was a little cramped. Upon arrival, everyone at the shelter were busying themselves with cleaning and preparing for Deepavali which was the next day. On site, we arranged the PVC pipes as planned and added small pieces of wood at the bottom - lifting it off the ground in the event of rain.
The shoe rack was made so that the PVC pipes on its sides and the bench itself are standalone so that in the future if the shelter wishes to use the shoe rack differently they can be modified based on their arrangement.
We got one of the persons in charge at the shelter and the boys to try out the shoe rack after we demonstrated hoe to use it. Overall, they were pretty satisfied with the shoe rack and even put their shoes into the holes of the PVC pipes.
We said our goodbyes to the shelter and made a move back to Taylor's.

Reflection
Our relationship as a team started out rocky, but towards the end I think we did okay. In the beginning we had trouble with looking for places that would require help from a bunch of university students and our interest to build them something of use to them. Several times I got worried as our dynamics as a team was pretty messy and we obviously had no experience in this and not everyone would be able to contribute input to the project.
I learned that a team's dynamics and cooperation is crucial to realising an idea. Without teamwork, really, things won't be able to work. Overall, I gained some lessons from this module that I hope will be of use in the future.
Here's to the end of a chapter.

Goodbye, shoe rack, it was nice building you, I hope the shelter will treat and use you well.
bottom of page























